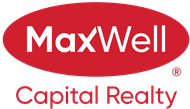About 4501, 111 Tarawood Lane Ne
This bright and well-kept end-unit townhome offers extra side windows for natural light and a spacious raised deck. The main floor features laminate flooring, soaring 9' ceilings, a large front living room, a modern kitchen with a raised breakfast bar, a dining area by the window, and a convenient half bath. Upstairs, you’ll find two large bedrooms, each with its own ensuite bathroom ideal for or a guest suite. Updated with new stainless steel appliances and additional upgrades throughout, this home is move-in ready. The partially developed basement includes large windows, a washer & dryer, plenty of storage space, and room for a home gym. Mechanical updates include a furnace with humidifier and a newer hot water tank. The seller is even willing to leave some furniture behind! With a parking pad right at your front door, this home makes an excellent and affordable starter option. Don’t wait—call your realtor today before it’s gone!
Features of 4501, 111 Tarawood Lane Ne
| MLS® # | A2257688 |
|---|---|
| Price | $349,990 |
| Bedrooms | 2 |
| Bathrooms | 3.00 |
| Full Baths | 2 |
| Half Baths | 1 |
| Square Footage | 1,049 |
| Acres | 0.04 |
| Year Built | 2007 |
| Type | Residential |
| Sub-Type | Row/Townhouse |
| Style | 2 Storey |
| Status | Active |
Community Information
| Address | 4501, 111 Tarawood Lane Ne |
|---|---|
| Subdivision | Taradale |
| City | Calgary |
| County | Calgary |
| Province | Alberta |
| Postal Code | T3J 0H1 |
Amenities
| Amenities | Park, Parking, Visitor Parking |
|---|---|
| Parking Spaces | 1 |
| Parking | Assigned, Parking Pad |
| Is Waterfront | No |
| Has Pool | No |
Interior
| Interior Features | Breakfast Bar, High Ceilings, No Smoking Home, Open Floorplan, Storage |
|---|---|
| Appliances | Dishwasher, Electric Stove, Microwave Hood Fan, Refrigerator, Washer/Dryer |
| Heating | Forced Air, Natural Gas |
| Cooling | None |
| Fireplace | No |
| Has Basement | Yes |
| Basement | Partial, Partially Finished |
Exterior
| Exterior Features | Balcony |
|---|---|
| Lot Description | Front Yard, Landscaped, Level, Low Maintenance Landscape, Street Lighting |
| Roof | Asphalt Shingle |
| Construction | Wood Frame |
| Foundation | Poured Concrete |
Additional Information
| Date Listed | September 16th, 2025 |
|---|---|
| Zoning | M-1 d75 |
| Foreclosure | No |
| Short Sale | No |
| RE / Bank Owned | No |
Listing Details
| Office | PREP Realty |
|---|

