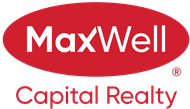About 534, 10 Discovery Ridge Close Sw
A rare opportunity to live on the top (Penthouse) floor of the highly desirable building 10 in the Wedgewoods of Discovery Ridge. Enjoy stunning views of lush greenery with beautiful Griffith Woods Park right outside, and a total of 1040sqft of bright and comfortable living space. There is also a titled parking stall that can be conveniently found just outside the elevators, a large storage locker that is assigned to this unit & in-suite laundry/storage. This unique layout features a functional u-shaped kitchen with additional cabinet banks, giving the rest of the unit a great open dining room & living space. Lovely upgraded hardwood floors, stainless steel appliances & designer window coverings including a phantom screen to the large private balcony. The primary bedroom offers great space, a large walk-in closet with custom built-ins and a luxurious 4pc en suite. The 2nd bedroom enjoys beautiful views and is conveniently located close to the central 3pc bathroom. A large in suite laundry room also offers excellent storage space. This is a very well maintained complex that offers amenities like; Gym, & Social Room/Library & situated in the heart of the community close to the amenities like ice rink, community building, walking paths & the bow river. Discovery Ridge is one of the most sought after communities in south Calgary and this is one of the best offerings in the complex. Welcome home!
Features of 534, 10 Discovery Ridge Close Sw
| MLS® # | A2240762 |
|---|---|
| Price | $462,500 |
| Bedrooms | 2 |
| Bathrooms | 2.00 |
| Full Baths | 2 |
| Square Footage | 1,040 |
| Acres | 0.00 |
| Year Built | 2005 |
| Type | Residential |
| Sub-Type | Apartment |
| Style | Penthouse |
| Status | Active |
Community Information
| Address | 534, 10 Discovery Ridge Close Sw |
|---|---|
| Subdivision | Discovery Ridge |
| City | Calgary |
| County | Calgary |
| Province | Alberta |
| Postal Code | T3H 5X3 |
Amenities
| Amenities | Other, Parking |
|---|---|
| Parking Spaces | 1 |
| Parking | Underground, Parkade, Titled |
| Is Waterfront | No |
| Has Pool | No |
Interior
| Interior Features | Walk-In Closet(s), No Smoking Home |
|---|---|
| Appliances | Dishwasher, Dryer, Microwave Hood Fan, Refrigerator, Washer, Window Coverings, Electric Range |
| Heating | Baseboard |
| Cooling | Window Unit(s) |
| Fireplace | Yes |
| # of Fireplaces | 1 |
| Fireplaces | Gas |
| # of Stories | 5 |
| Has Basement | No |
Exterior
| Exterior Features | Balcony, Other |
|---|---|
| Roof | Asphalt Shingle |
| Construction | Concrete, Stone, Stucco |
Additional Information
| Date Listed | September 15th, 2025 |
|---|---|
| Days on Market | 48 |
| Zoning | DC (pre 1P2007) |
| Foreclosure | No |
| Short Sale | No |
| RE / Bank Owned | No |
| HOA Fees | 325 |
| HOA Fees Freq. | ANN |
Listing Details
| Office | Sotheby's International Realty Canada |
|---|

