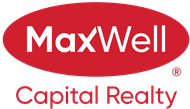About 702 Patterson View Sw
3-Level Townhome With City & Valley Views | Well-Kept & Move-In Ready Welcome to easy west-side living in this three-level townhome offering 1630 sqaure feet of well-maintained space, complete with impressive Calgary and valley views and a location that makes everyday life effortless. Thoughtfully cared for over the years, this home offers a warm, comfortable setting with opportunity to personalize, update, or renovate at your own pace. The main living level features a bright, open layout with great natural light, a cozy entertaining area, and direct access to outdoor space where you can unwind and enjoy the views. A built-in bar area with bar fridge adds a fun touch for hosting or relaxing nights in. With three levels of smartly designed space, there’s room for work, guests, hobbies, and quiet retreat. Step outside onto multiple outdoor living areas, ideal for morning coffee, BBQs, or soaking in the skyline. A spacious attached garage plus driveway parking adds convenience and room for storage, bikes, or ski gear. Located minutes from downtown, close to LRT, parks, pathways, shopping, and west-side amenities — plus quick access to the mountains for weekend adventure — this home offers the lifestyle, location, and layout you’ve been searching for. Well-kept. View-focused. Adventure-ready. Move in and make it your own.
Features of 702 Patterson View Sw
| MLS® # | A2271235 |
|---|---|
| Price | $549,500 |
| Bedrooms | 2 |
| Bathrooms | 2.00 |
| Full Baths | 2 |
| Square Footage | 1,200 |
| Acres | 0.00 |
| Year Built | 1999 |
| Type | Residential |
| Sub-Type | Row/Townhouse |
| Style | 3 Level Split |
| Status | Active |
Community Information
| Address | 702 Patterson View Sw |
|---|---|
| Subdivision | Patterson |
| City | Calgary |
| County | Calgary |
| Province | Alberta |
| Postal Code | T3H 3J9 |
Amenities
| Amenities | None |
|---|---|
| Parking Spaces | 4 |
| Parking | Double Garage Attached |
| # of Garages | 4 |
| Is Waterfront | No |
| Has Pool | No |
Interior
| Interior Features | Granite Counters, High Ceilings, Kitchen Island, No Animal Home, No Smoking Home, Open Floorplan, Pantry, Storage, Vaulted Ceiling(s) |
|---|---|
| Appliances | Dishwasher, Dryer, Electric Range, Microwave Hood Fan, Refrigerator, Washer, Wine Refrigerator |
| Heating | Forced Air, Natural Gas |
| Cooling | None |
| Fireplace | Yes |
| # of Fireplaces | 1 |
| Fireplaces | Gas, Living Room |
| Has Basement | Yes |
| Basement | Full |
Exterior
| Exterior Features | Balcony |
|---|---|
| Lot Description | Backs on to Park/Green Space, Cul-De-Sac, Low Maintenance Landscape, Sloped Down, Street Lighting, Views |
| Roof | Clay Tile |
| Construction | Stucco, Wood Frame |
| Foundation | Poured Concrete |
Additional Information
| Date Listed | November 17th, 2025 |
|---|---|
| Days on Market | 1 |
| Zoning | Multifamily Residential |
| Foreclosure | No |
| Short Sale | No |
| RE / Bank Owned | No |
Listing Details
| Office | RE/MAX Alpine Realty |
|---|

