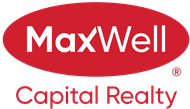About 1209, 430 Sage Hill Road Nw
Logel Homes is proud to present The Carr 2 – featuring stylish cabinets, quartz countertops, and a beautifully upgraded kitchen complete with a designer backsplash, premium sink, and faucet. This home combines elegance and functionality. Enjoy stainless steel appliances, luxury vinyl plank flooring throughout, and elegant tile in the bathroom. The open-concept design, highlighted by 9 ft. ceilings and large windows, creates a bright, welcoming space filled with natural light. With central A/C included, you’ll stay comfortable year-round. Built by Logel Homes, this community is thoughtfully located along the ravine, offering a peaceful setting while still being just minutes from shopping, with quick access to Stoney Trail and Crowchild Trail for getting around the city. Plus, you’ll appreciate no HOA fees, a low condo fee of approximately $278/month, and flexible possession available in 30–45 days.
Features of 1209, 430 Sage Hill Road Nw
| MLS® # | A2260281 |
|---|---|
| Price | $259,900 |
| Bedrooms | 1 |
| Bathrooms | 1.00 |
| Full Baths | 1 |
| Square Footage | 502 |
| Acres | 0.00 |
| Year Built | 2025 |
| Type | Residential |
| Sub-Type | Apartment |
| Style | Single Level Unit |
| Status | Active |
Community Information
| Address | 1209, 430 Sage Hill Road Nw |
|---|---|
| Subdivision | Sage Hill |
| City | Calgary |
| County | Calgary |
| Province | Alberta |
| Postal Code | T3R 2J9 |
Amenities
| Amenities | Storage, Parking, Secured Parking, Trash |
|---|---|
| Parking Spaces | 1 |
| Parking | Titled, Stall |
| Is Waterfront | No |
| Has Pool | No |
Interior
| Interior Features | Elevator |
|---|---|
| Appliances | Dishwasher, Electric Stove, Garage Control(s), Microwave Hood Fan, Wall/Window Air Conditioner, ENERGY STAR Qualified Dishwasher, ENERGY STAR Qualified Dryer, ENERGY STAR Qualified Appliances, ENERGY STAR Qualified Washer |
| Heating | Natural Gas, Hot Water |
| Cooling | Wall Unit(s) |
| Fireplace | No |
| # of Stories | 4 |
| Has Basement | No |
| Basement | None |
Exterior
| Exterior Features | Balcony |
|---|---|
| Roof | Asphalt Shingle |
| Construction | Concrete, Wood Frame |
| Foundation | Poured Concrete |
Additional Information
| Date Listed | September 29th, 2025 |
|---|---|
| Days on Market | 25 |
| Zoning | MC-2 |
| Foreclosure | No |
| Short Sale | No |
| RE / Bank Owned | No |
Listing Details
| Office | RE/MAX Real Estate (Mountain View) |
|---|

