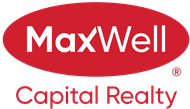About 2113, 740 Legacy Village Road Se
Amazing New Condo in Legacy Park Encore – The Georgia Max Plan by Brad Remington Homes. Discover modern living in this beautifully crafted 2-bedroom, 2-bathroom condo in the sought-after community of Legacy. Designed with comfort and style in mind, the open-concept layout features 9-ft ceilings, luxury vinyl plank flooring, plush carpet in bedrooms, and air conditioning for summer comfort. The kitchen is stylish and super functional, complete with island, black pearl granite countertops, soft-close cabinetry, and a full stainless steel appliance package — fridge, stove, built-in dishwasher, over-the-range microwave, plus a convenient in-suite washer & dryer. The primary suite offers a private ensuite, while both bathrooms feature sleek tile flooring for a modern touch. Added perks include a titled surface parking stall, individual storage unit, window coverings, and in-suite laundry and walk out level patio (perfect for pets). Step outside and enjoy Legacy Park Encore's unbeatable location, walking distance to green space, regional bike paths, schools, shopping & dining and transportation. Whether you’re a first-time buyer, down-sizer, or investor, this home delivers incredible value with everything you need right at your doorstep!
Features of 2113, 740 Legacy Village Road Se
| MLS® # | A2259522 |
|---|---|
| Price | $309,000 |
| Bedrooms | 2 |
| Bathrooms | 2.00 |
| Full Baths | 2 |
| Square Footage | 685 |
| Acres | 0.00 |
| Year Built | 2024 |
| Type | Residential |
| Sub-Type | Apartment |
| Style | Single Level Unit |
| Status | Active |
Community Information
| Address | 2113, 740 Legacy Village Road Se |
|---|---|
| Subdivision | Legacy |
| City | Calgary |
| County | Calgary |
| Province | Alberta |
| Postal Code | T2X 5X3 |
Amenities
| Amenities | Visitor Parking, Community Gardens |
|---|---|
| Utilities | Cable Available, Garbage Collection, High Speed Internet Available, Heating Paid For, Natural Gas Connected |
| Parking Spaces | 1 |
| Parking | Heated Garage, Parkade, Stall, Titled |
| # of Garages | 1 |
| Is Waterfront | No |
| Has Pool | No |
Interior
| Interior Features | Elevator, High Ceilings, Kitchen Island, Open Floorplan, See Remarks, Stone Counters, Storage, Vinyl Windows, Walk-In Closet(s) |
|---|---|
| Appliances | Dishwasher, Electric Stove, Microwave Hood Fan, Refrigerator, See Remarks, Washer/Dryer, ENERGY STAR Qualified Appliances |
| Heating | Baseboard, Natural Gas, Radiant |
| Cooling | Wall Unit(s) |
| Fireplace | No |
| # of Stories | 4 |
| Has Basement | No |
Exterior
| Exterior Features | BBQ gas line, Courtyard |
|---|---|
| Roof | Asphalt Shingle |
| Construction | Brick, Cement Fiber Board, See Remarks, Silent Floor Joists |
| Foundation | Poured Concrete |
Additional Information
| Date Listed | September 23rd, 2025 |
|---|---|
| Days on Market | 31 |
| Zoning | M2 |
| Foreclosure | No |
| Short Sale | No |
| RE / Bank Owned | No |
| HOA Fees | 39 |
| HOA Fees Freq. | ANN |
Listing Details
| Office | RE/MAX House of Real Estate |
|---|

