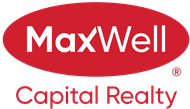About 370 Elgin View Se
Welcome to 370 Elgin View SE – one of the largest lots in McKenzie Towne! Paired with one of the best layouts, this spacious semi-detached, two-storey home has plenty to offer. Step through the front door and fall in love with the open-concept main floor, featuring a generous living room, dining area, and modern kitchen complete with stainless steel appliances, a raised breakfast bar, and a picture window framing the stunning backyard. You'll also appreciate the convenient powder room and mudroom on this level. Upstairs, discover a thoughtful and functional design with two primary bedrooms, each boasting its own private ensuite and walk-in closet—ideal for providing ample space and privacy for a young family or roommates. The unfinished basement delivers abundant storage and endless potential for future development, allowing you to customize it to perfectly suit your lifestyle. Outside, a massive 26' x 26' heated garage is perfectly positioned on the lot, leaving plenty of room for multiple trailers or extra parking. Become the envy of your friends with one of the biggest lots in the community (Just under 6,000 sq ft!) Enjoy peace of mind knowing key updates have been completed in the last five years, including a new roof, central A/C, water tank, all kitchen appliances, back deck, and front railings. Contact your favorite realtor today to schedule a private viewing—it's a move you'll be thrilled you made!
Features of 370 Elgin View Se
| MLS® # | A2257948 |
|---|---|
| Price | $499,900 |
| Bedrooms | 2 |
| Bathrooms | 3.00 |
| Full Baths | 2 |
| Half Baths | 1 |
| Square Footage | 1,089 |
| Acres | 0.14 |
| Year Built | 2005 |
| Type | Residential |
| Sub-Type | Semi Detached |
| Style | 2 Storey, Side by Side |
| Status | Active |
Community Information
| Address | 370 Elgin View Se |
|---|---|
| Subdivision | McKenzie Towne |
| City | Calgary |
| County | Calgary |
| Province | Alberta |
| Postal Code | T2Z 3Y8 |
Amenities
| Amenities | Clubhouse |
|---|---|
| Parking Spaces | 2 |
| Parking | Double Garage Detached |
| # of Garages | 2 |
| Is Waterfront | No |
| Has Pool | No |
Interior
| Interior Features | Kitchen Island, Vinyl Windows |
|---|---|
| Appliances | Central Air Conditioner, Dishwasher, Electric Stove, Microwave Hood Fan, Refrigerator, Washer/Dryer, Window Coverings |
| Heating | Central, Natural Gas |
| Cooling | Central Air |
| Fireplace | No |
| Has Basement | Yes |
| Basement | Full, Unfinished |
Exterior
| Exterior Features | Fire Pit, Private Yard |
|---|---|
| Lot Description | Back Lane, Back Yard, Front Yard, Landscaped, Lawn, Low Maintenance Landscape, Pie Shaped Lot |
| Roof | Asphalt Shingle |
| Construction | Vinyl Siding, Wood Frame |
| Foundation | Poured Concrete |
Additional Information
| Date Listed | September 17th, 2025 |
|---|---|
| Zoning | R-2M |
| Foreclosure | No |
| Short Sale | No |
| RE / Bank Owned | No |
| HOA Fees | 266 |
| HOA Fees Freq. | ANN |
Listing Details
| Office | RE/MAX First |
|---|

