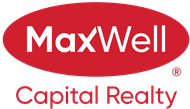About 81 Taracove Crescent Ne
***OPEN HOUSE SATURDAY 1:30-3:30PM & SUNDAY 1-3PM*** Welcome to 81 Taracove Crescent NE — a fully finished 4-bedroom, 3.5-bath home offering over 2,700 sqft of total living space in the heart of Taradale. Enter the front door to a dining arae on the right and the boot room from the garage on the left. As you continue on the main floor, experience the updated kitchen with granite countertops, a bright open-concept layout, and plenty of room to entertain. Outside the patio is a large composite deck backing onto a laneway for privacy. Upstairs, you'll find a large bonus room—perfect as a family lounge, home office, or playroom. The primary bedroom includes a 4-piece ensuite and walk-in closet. Upstairs are two additional bedrooms with an a second 4-piece bathroom. The forth bedroom is located in the finished basement and includes another bathroom with a shower that doubles as as steam shower. Enjoy peace of mind with a new roof and updated stucco exterior. Outside, the low-maintenance composite deck overlooks a fully paved backyard, offering a clean and functional space for entertaining, kids to play, or extra parking. A double garage adds ample storage and convenience. Located just minutes from the Genesis Centre, schools, grocery stores, restaurants, parks, and transit — this is a prime NE Calgary location. Book your private showing today!
Open House
| Sat, Sep 20 | 01:30 PM - 03:30 PM |
|---|---|
| Sun, Sep 21 | 01:00 PM - 03:00 PM |
Features of 81 Taracove Crescent Ne
| MLS® # | A2257507 |
|---|---|
| Price | $664,900 |
| Bedrooms | 4 |
| Bathrooms | 4.00 |
| Full Baths | 3 |
| Half Baths | 1 |
| Square Footage | 1,999 |
| Acres | 0.08 |
| Year Built | 2002 |
| Type | Residential |
| Sub-Type | Detached |
| Style | 2 Storey |
| Status | Active |
Community Information
| Address | 81 Taracove Crescent Ne |
|---|---|
| Subdivision | Taradale |
| City | Calgary |
| County | Calgary |
| Province | Alberta |
| Postal Code | T3J 4R4 |
Amenities
| Parking Spaces | 4 |
|---|---|
| Parking | Double Garage Attached, Driveway, Garage Faces Front, Off Street, On Street |
| # of Garages | 2 |
| Is Waterfront | No |
| Has Pool | No |
Interior
| Interior Features | Granite Counters, Vinyl Windows, Walk-In Closet(s) |
|---|---|
| Appliances | Central Air Conditioner, Dishwasher, Electric Stove, Range Hood, Refrigerator, Washer/Dryer |
| Heating | Forced Air, Natural Gas |
| Cooling | Central Air |
| Fireplace | Yes |
| # of Fireplaces | 1 |
| Fireplaces | Gas |
| Has Basement | Yes |
| Basement | Finished, Full |
Exterior
| Exterior Features | Private Yard |
|---|---|
| Lot Description | Back Lane, Back Yard, Front Yard, Lawn |
| Roof | Asphalt Shingle |
| Construction | Wood Frame |
| Foundation | Poured Concrete |
Additional Information
| Date Listed | September 18th, 2025 |
|---|---|
| Zoning | R-G |
| Foreclosure | No |
| Short Sale | No |
| RE / Bank Owned | No |
Listing Details
| Office | 2% Realty |
|---|

