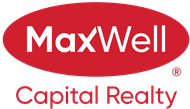About 8416 Centre Street Ne
Fantastic FULLY FINISHED 1/2 Duplex WITH ILLEGAL SUITE! & AWESOME LOCATION block away from Beddington Town Center shopping mall & steps from park & transit. Large Bi-Level with separate Entrance., 3 good sized bedrooms on main floor with own laundry room. Full updated 4pce bath, bright Kitchen with Eating bar, & Big Living room with Fireplace off patio doors to West Balcony. Large dining area & Hardwood style Laminate up with Newer Luxury Vinyl Plank down stairs. Other Great UPGRADES including Tankless hot water, Central Air Conditioning, upgraded Furnace, Water Softener, & upgraded kitchen counter & sink in Lower Suite,! Lower suite developed with 2 bedrooms, 4 pce. Bath, 2nd Laundry station with WASHER/DRYER Combo unit, updated kitchen again with huge Dining area & FAMILY ROOM ALL WIDE OPEN Making this a beautiful suite. Poured concrete sidewalk with fenced & landscaped backyard. 2 Car front concrete Parking pad with additional Rear parking. Turn Key & potential for investment.
Features of 8416 Centre Street Ne
| MLS® # | A2256449 |
|---|---|
| Price | $518,888 |
| Bedrooms | 5 |
| Bathrooms | 2.00 |
| Full Baths | 2 |
| Square Footage | 1,132 |
| Acres | 0.07 |
| Year Built | 1981 |
| Type | Residential |
| Sub-Type | Semi Detached |
| Style | Side by Side, Bi-Level |
| Status | Active |
Community Information
| Address | 8416 Centre Street Ne |
|---|---|
| Subdivision | Beddington Heights |
| City | Calgary |
| County | Calgary |
| Province | Alberta |
| Postal Code | T3K 1Y1 |
Amenities
| Parking Spaces | 3 |
|---|---|
| Parking | Alley Access, Concrete Driveway, Off Street, Parking Pad, Stall |
| Is Waterfront | No |
| Has Pool | No |
Interior
| Interior Features | Breakfast Bar, No Smoking Home, Separate Entrance, Tankless Hot Water |
|---|---|
| Appliances | Central Air Conditioner, Dishwasher, Electric Stove, Range Hood, Washer/Dryer, Window Coverings, Water Softener |
| Heating | Forced Air |
| Cooling | Central Air |
| Fireplace | Yes |
| # of Fireplaces | 1 |
| Fireplaces | Brick Facing, Living Room, Mantle, Wood Burning |
| Has Basement | Yes |
| Basement | Exterior Entry, Finished, Full, Suite |
Exterior
| Exterior Features | Balcony, Playground, Private Yard |
|---|---|
| Lot Description | Back Lane, Back Yard, Front Yard, Landscaped |
| Roof | Asphalt Shingle |
| Construction | Metal Siding, Wood Frame |
| Foundation | Poured Concrete |
Additional Information
| Date Listed | September 11th, 2025 |
|---|---|
| Days on Market | 1 |
| Zoning | R-CG |
| Foreclosure | No |
| Short Sale | No |
| RE / Bank Owned | No |
Listing Details
| Office | CIR Realty |
|---|

