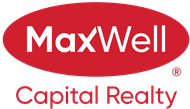About 23, 1407 3 Street Se
This 1,174 sq. ft. detached two-bedroom home is located in the highly sought-after community of Montrose and is in like-new condition. The welcoming covered front porch is perfect for enjoying the morning sun and opens into the main floor, where you’ll find a versatile flex space ideal for a home office or family room. This level also provides direct access to the rear-attached single garage, which is spacious enough to accommodate a vehicle plus additional storage. Up the first flight of stairs, you’ll discover a bright living room filled with natural light, a four-piece bathroom, and a bedroom with a walk-in closet and stunning mountain views. This level also features a beautiful kitchen complete with quartz countertops, stainless steel appliances, a large island with storage, and abundant cabinetry. Another flight of stairs leads to the private and spacious primary bedroom, which includes a walk-in closet and a four-piece ensuite. With its functional layout and modern yet timeless finishes, this home is an excellent choice for a young family, working professionals or a shared living arrangement. It is conveniently located within walking distance of shopping, schools, playgrounds, downtown, the Happy Trails pathway system, and the pool/recreation centre. Low condo fees of just $190 per month and pet-friendly policies make this property even more appealing. Please click the multimedia tab for an interactive 3D tour and floor plans.
Features of 23, 1407 3 Street Se
| MLS® # | A2254910 |
|---|---|
| Price | $379,900 |
| Bedrooms | 2 |
| Bathrooms | 2.00 |
| Full Baths | 2 |
| Square Footage | 1,174 |
| Acres | 0.03 |
| Year Built | 2019 |
| Type | Residential |
| Sub-Type | Detached |
| Style | 3 Storey |
| Status | Active |
Community Information
| Address | 23, 1407 3 Street Se |
|---|---|
| Subdivision | Montrose. |
| City | High River |
| County | Foothills County |
| Province | Alberta |
| Postal Code | T1V 0E9 |
Amenities
| Amenities | None |
|---|---|
| Parking Spaces | 2 |
| Parking | Single Garage Attached |
| # of Garages | 1 |
| Is Waterfront | No |
| Has Pool | No |
Interior
| Interior Features | Ceiling Fan(s), Kitchen Island, No Smoking Home, Open Floorplan, Quartz Counters, Walk-In Closet(s) |
|---|---|
| Appliances | Dishwasher, Garage Control(s), Microwave Hood Fan, Refrigerator, Stove(s), Washer/Dryer, Window Coverings |
| Heating | Forced Air |
| Cooling | None |
| Fireplace | No |
| Has Basement | No |
| Basement | None |
Exterior
| Exterior Features | Private Entrance |
|---|---|
| Lot Description | Front Yard, Landscaped, Lawn, Level, Rectangular Lot |
| Roof | Asphalt Shingle |
| Construction | Wood Frame |
| Foundation | Slab |
Additional Information
| Date Listed | September 12th, 2025 |
|---|---|
| Days on Market | 1 |
| Zoning | TND |
| Foreclosure | No |
| Short Sale | No |
| RE / Bank Owned | No |
Listing Details
| Office | RE/MAX Southern Realty |
|---|

