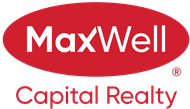About 472 Cedarille Crescent Sw
Price Correction! Lovely southwest community of Cedarbrae, with easy access to schools, shopping, endless parks and Stoney trail to downtown. On a quiet street with private park/play area, this lovely two storey 4 bed & 3.5 bath home offer gorgeous curb appeal having completed a professional renovation. West facing covered front porch with double driveway and oversized front garage. The private, fully fenced backyard with massive partially covered deck, offers visions of growing your veggies, entertaining and watching your kids have room to play. Nothing was left untouched in this modern update with a perfect floorplan for families (check out the teenage retreat downstairs)! New LVP wide plank flooring, windows, new bathrooms, recessed lightings, entire interior/ exterior/deck fully painted. Front foyer with closet, bright living room with mantel & fireplace, & ready for a TV. Large kitchen with luxury Cafe Series appliances, microwave drawer & double oven stove with pot filler & fridge with internal water/ice. Generous cupboards & drawers, Quartz counters with seating on peninsula. Dining room with access to rear deck for summer grilling. The main floor also features a large office with rear covered deck access, and a 2pc bathroom with new washer/dryer and smart laundry chute from upstairs. Upper level primary bedroom with custom walk in closet, ensuite with bidet, shower & vanity. Downstairs opens to a large recreation room, 4th bedroom with large closet, 3pce bathroom, storage room (or gym) and massive storage within utility room. Huge backyard with full length partially covered back deck, beautifully landscaped with patio and firepit for entertaining. Open house this weekend!
Features of 472 Cedarille Crescent Sw
| MLS® # | A2250015 |
|---|---|
| Price | $846,000 |
| Bedrooms | 4 |
| Bathrooms | 4.00 |
| Full Baths | 3 |
| Half Baths | 1 |
| Square Footage | 1,746 |
| Acres | 0.14 |
| Year Built | 1986 |
| Type | Residential |
| Sub-Type | Detached |
| Style | 2 Storey |
| Status | Active |
Community Information
| Address | 472 Cedarille Crescent Sw |
|---|---|
| Subdivision | Cedarbrae |
| City | Calgary |
| County | Calgary |
| Province | Alberta |
| Postal Code | T2W2H7 |
Amenities
| Parking Spaces | 3 |
|---|---|
| Parking | Driveway, Single Garage Attached |
| # of Garages | 1 |
| Is Waterfront | No |
| Has Pool | No |
Interior
| Interior Features | Bidet, Ceiling Fan(s), Closet Organizers, Double Vanity, No Animal Home, No Smoking Home, Open Floorplan, Quartz Counters, Recessed Lighting, Vinyl Windows |
|---|---|
| Appliances | Dishwasher, Double Oven, Dryer, Garage Control(s), Gas Stove, Microwave, Refrigerator, Washer |
| Heating | Central, Natural Gas |
| Cooling | None |
| Fireplace | Yes |
| # of Fireplaces | 1 |
| Fireplaces | Electric |
| Has Basement | Yes |
| Basement | Finished, Full |
Exterior
| Exterior Features | BBQ gas line, Fire Pit, Garden, Private Yard |
|---|---|
| Lot Description | Back Yard, Landscaped, Lawn |
| Roof | Asphalt Shingle |
| Construction | Metal Siding, Wood Frame |
| Foundation | Poured Concrete |
Additional Information
| Date Listed | August 20th, 2025 |
|---|---|
| Days on Market | 65 |
| Zoning | R-CG |
| Foreclosure | No |
| Short Sale | No |
| RE / Bank Owned | No |
Listing Details
| Office | CIR Realty |
|---|

