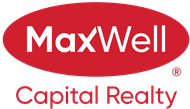About 112 Kingsbridge Way
Welcome to this beautifully updated two-storey home in desirable Kings Heights. Enjoy a south-facing backyard with no homes behind and a fully landscaped yard with an oversized deck. Inside, you’ll find new hardwood floors, updated light fixtures and outlets. Brand new air conditioning (2023) and a new furnace (2024). The kitchen features ceiling-height cabinets, a gas stove, and a granite island—great for entertaining. Upstairs, every bedroom has a walk-in closet and the laundry room has been updated for convenience and offers tons of storage. The basement was framed and wired with permits by the previous owners and is ready for your finishing touches. The community offers parks, walking paths, the Kingsview shopping area, plus two schools, preschool, and daycare close by.
Open House
| Sat, Aug 23 | 02:00 PM - 04:00 PM |
|---|---|
| Sun, Aug 24 | 11:00 AM - 01:00 PM |
Features of 112 Kingsbridge Way
| MLS® # | A2249234 |
|---|---|
| Price | $684,900 |
| Bedrooms | 3 |
| Bathrooms | 3.00 |
| Full Baths | 2 |
| Half Baths | 1 |
| Square Footage | 1,836 |
| Acres | 0.10 |
| Year Built | 2012 |
| Type | Residential |
| Sub-Type | Detached |
| Style | 2 Storey |
| Status | Active |
Community Information
| Address | 112 Kingsbridge Way |
|---|---|
| Subdivision | Kings Heights |
| City | Airdrie |
| County | Airdrie |
| Province | Alberta |
| Postal Code | T4B0A9 |
Amenities
| Amenities | None |
|---|---|
| Parking Spaces | 4 |
| Parking | Double Garage Attached, Driveway, Garage Faces Front |
| # of Garages | 2 |
| Is Waterfront | No |
| Has Pool | No |
Interior
| Interior Features | Breakfast Bar, Ceiling Fan(s), Granite Counters, High Ceilings, Laminate Counters, No Smoking Home, Open Floorplan, Pantry, Soaking Tub, Storage, Vaulted Ceiling(s), Walk-In Closet(s) |
|---|---|
| Appliances | Central Air Conditioner, Dishwasher, Garage Control(s), Gas Stove, Microwave, Refrigerator, Washer/Dryer |
| Heating | Fireplace(s), Forced Air, Natural Gas |
| Cooling | Central Air |
| Fireplace | Yes |
| # of Fireplaces | 1 |
| Fireplaces | Brick Facing, Electric, Family Room |
| Has Basement | Yes |
| Basement | Full, Partially Finished |
Exterior
| Exterior Features | Other, Private Yard |
|---|---|
| Lot Description | Back Yard, Gazebo, Landscaped |
| Roof | Asphalt Shingle |
| Construction | Vinyl Siding |
| Foundation | Poured Concrete |
Additional Information
| Date Listed | August 18th, 2025 |
|---|---|
| Days on Market | 1 |
| Zoning | R-1S |
| Foreclosure | No |
| Short Sale | No |
| RE / Bank Owned | No |
| HOA Fees | 80 |
| HOA Fees Freq. | ANN |
Listing Details
| Office | Royal LePage Benchmark |
|---|

