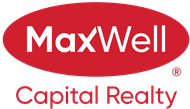About 106, 191 Kananaskis
Bright, quiet and spacious SW-facing 2 bedrooms, two bathrooms with Three Sisters, Ha Ling, Rundle views from rooms and a huge L-shaped patio. The open concept kitchen, living, and dining area makes your stay easy and allows dining to be comfortable even with visitors. Heated underground parking, wifi, and cable are included in the complex assessment. Kids just love a beautiful indoor swimming pool! All furniture and bedding are included as shown, including all 3 TVs and a barbecue. This unit is highly popular, and it was never a problem to rent! Easy to walk to downtown with all its amenities, restaurants and more. Situated in Canmore, just out of the Banff National Park entrance. The advantage of this unit is that it has a titled parking spot, eliminating the need to pay for parking for your guests. This property is subject to GST, and the listed price includes GST.
Features of 106, 191 Kananaskis
| MLS® # | A2244475 |
|---|---|
| Price | $899,850 |
| Bedrooms | 2 |
| Bathrooms | 2.00 |
| Full Baths | 2 |
| Square Footage | 940 |
| Acres | 0.00 |
| Year Built | 2008 |
| Type | Residential |
| Sub-Type | Apartment |
| Style | Single Level Unit |
| Status | Active |
Community Information
| Address | 106, 191 Kananaskis |
|---|---|
| Subdivision | Bow Valley Trail |
| City | Canmore |
| County | Bighorn No. 8, M.D. of |
| Province | Alberta |
| Postal Code | T1W 0A3 |
Amenities
| Amenities | Parking, Party Room, Recreation Facilities, Secured Parking, Snow Removal, Trash, Visitor Parking, Indoor Pool |
|---|---|
| Utilities | Cable Connected, High Speed Internet Available, Cable Internet Access, Electricity Not Paid For, Garbage Collection, Heating Paid For, Natural Gas Paid |
| Parking Spaces | 1 |
| Parking | Parkade, Stall, Titled, Underground |
| # of Garages | 1 |
| Is Waterfront | No |
| Has Pool | No |
Interior
| Interior Features | Bookcases, Built-in Features, Chandelier, Elevator, French Door, Granite Counters, High Ceilings, Kitchen Island, Natural Woodwork, No Smoking Home, Open Floorplan, Pantry, Recreation Facilities, Soaking Tub, Stone Counters |
|---|---|
| Appliances | Dishwasher, Dryer, Microwave, Refrigerator, Washer, Window Coverings |
| Heating | Fireplace(s) |
| Cooling | Central Air |
| Fireplace | Yes |
| # of Fireplaces | 3 |
| Fireplaces | Gas, Living Room, Bedroom, Master Bedroom |
| # of Stories | 4 |
| Has Basement | No |
Exterior
| Exterior Features | Balcony, Barbecue, Lighting |
|---|---|
| Roof | Asphalt Shingle |
| Construction | Stone, Wood Frame |
| Foundation | Poured Concrete |
Additional Information
| Date Listed | July 30th, 2025 |
|---|---|
| Days on Market | 1 |
| Zoning | tourist home |
| Foreclosure | No |
| Short Sale | No |
| RE / Bank Owned | No |
| HOA Fees | 1047 |
| HOA Fees Freq. | MON |
Listing Details
| Office | RE/MAX Alpine Realty |
|---|

