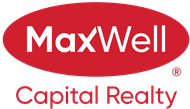About 457 Morningside Way Sw
Welcome to this spacious and well-appointed detached home featuring 4 generous bedrooms and 2.5 bathrooms. The upper-level laundry offers added convenience, while the open-concept layout creates a warm and inviting atmosphere throughout. The living room is anchored by a cozy fireplace, perfect for relaxing evenings. The WALK-OUT basement comes with rough-in plumbing, providing excellent potential for a future bathroom. Enjoy outdoor living year-round with a covered lower patio that extends your living space. A double detached garage adds functionality, and you’ll love the quick access to the QEII Highway—just minutes from CrossIron Mills Mall and Calgary. This is the perfect blend of comfort, space, and location—don't miss it! ***VIRTUAL TOUR AVAILABLE***
Features of 457 Morningside Way Sw
| MLS® # | A2243373 |
|---|---|
| Price | $549,999 |
| Bedrooms | 4 |
| Bathrooms | 3.00 |
| Full Baths | 2 |
| Half Baths | 1 |
| Square Footage | 1,519 |
| Acres | 0.09 |
| Year Built | 2006 |
| Type | Residential |
| Sub-Type | Detached |
| Style | 2 Storey |
| Status | Active |
Community Information
| Address | 457 Morningside Way Sw |
|---|---|
| Subdivision | Morningside |
| City | Airdrie |
| County | Airdrie |
| Province | Alberta |
| Postal Code | T4B 3M5 |
Amenities
| Parking Spaces | 2 |
|---|---|
| Parking | Double Garage Detached |
| # of Garages | 2 |
| Is Waterfront | No |
| Has Pool | No |
Interior
| Interior Features | Kitchen Island, Open Floorplan |
|---|---|
| Appliances | Dishwasher, Dryer, Electric Stove, Range Hood, Refrigerator, Washer, Window Coverings |
| Heating | Forced Air |
| Cooling | None |
| Fireplace | Yes |
| # of Fireplaces | 1 |
| Fireplaces | Gas, Living Room |
| Has Basement | Yes |
| Basement | Exterior Entry, Finished, Full, Walk-Out |
Exterior
| Exterior Features | None |
|---|---|
| Lot Description | Back Lane, Back Yard, Front Yard, Lawn, Level, Rectangular Lot |
| Roof | Asphalt Shingle |
| Construction | Concrete, Vinyl Siding, Wood Frame |
| Foundation | Poured Concrete |
Additional Information
| Date Listed | July 29th, 2025 |
|---|---|
| Days on Market | 1 |
| Zoning | R1-L |
| Foreclosure | No |
| Short Sale | No |
| RE / Bank Owned | No |
Listing Details
| Office | Royal LePage Benchmark |
|---|

