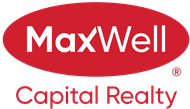About 92 Cranford Crescent Se
Welcome to this beautifully cared-for two-storey home, built by Morrison and offering over 2,000 sq. ft. of well-planned living space, perfect for families or professionals looking for comfort and timeless style.
The main floor boasts a flexible front room that can serve as a formal dining area or a productive home office, seamlessly connecting to an inviting living room centred around a cozy gas fireplace. The kitchen is both functional and timeless, featuring granite countertops, a central island with a convenient eating bar, and easy access to a walk-in corner pantry.
Upstairs, you’ll find three spacious bedrooms, including a generously sized primary suite complete with a walk-in closet and private 3-piece ensuite. A full bathroom and upstairs laundry add practicality and ease.
The fully finished basement adds valuable space with a large recreation area featuring a wet bar, an additional bedroom, and a full bathroom—ideal for guests, entertaining, or family movie nights.
Details like 9-foot ceilings, upgraded windows, and central A/C enhance comfort throughout. Step outside to enjoy an east-facing deck and fully fenced backyard—perfect for morning coffee or evening barbecues.
An oversized, insulated, and heated double garage with attic storage completes this exceptional home. Ideally located in vibrant Cranston, you're just minutes from the South Health Campus, schools, shopping, pathways, and public transit. This housee is move in ready waiting for it's new owner to call it home, book your showing today!

