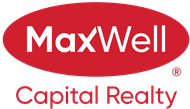About 59 Windwood Grove Sw
OPEN HOUSE - Sunday, July 13th @ 2 - 4 PM. With 5 playgrounds and Windsong Heights Elementary within a 5 minute walk, this is the ideal family location. Situated on a quiet street, this home sits on a larger than average lot with a south backyard. The home itself is a rare floorplan that is no longer available through the builder. With a welcoming foyer, you'll discover a bright and open main floor with updated vinyl flooring throughout. The kitchen is modern with a modern backsplash and a picture window over the sink. The dining area and a living room are also at the back of the home with windows that usher in the south sunshine. A 2 piece bath and a laundry room add convenience to this level. Up a few steps, you'll discover the vaulted bonus room that's a perfect cozy family area with a door that leads to the covered front balcony. Up a few more stairs, you'll discover the primary suite at the back of the home with a luxurious 5 piece ensuite that includes a double sided gas fireplace, jetted tub, separate shower, dual sinks and a walk-in closet. Two additional bedrooms and a 4 piece bath complete this level. The fully finished basement has a recreation room, a 4th bedroom and a 4 piece bathroom, as well as ample storage. The backyard is deep and fenced, with plenty of options to make it the yard of your dreams.
Open House
| Sun, Jul 13 | 02:00 PM - 04:00 PM |
|---|
Features of 59 Windwood Grove Sw
| MLS® # | A2238260 |
|---|---|
| Price | $719,900 |
| Bedrooms | 4 |
| Bathrooms | 4.00 |
| Full Baths | 3 |
| Half Baths | 1 |
| Square Footage | 2,216 |
| Acres | 0.11 |
| Year Built | 2012 |
| Type | Residential |
| Sub-Type | Detached |
| Style | 2 Storey Split |
| Status | Active |
Community Information
| Address | 59 Windwood Grove Sw |
|---|---|
| Subdivision | Windsong |
| City | Airdrie |
| County | Airdrie |
| Province | Alberta |
| Postal Code | T4B 3T2 |
Amenities
| Parking Spaces | 4 |
|---|---|
| Parking | Double Garage Attached |
| # of Garages | 2 |
| Is Waterfront | No |
| Has Pool | No |
Interior
| Interior Features | High Ceilings, Kitchen Island, Pantry, Vaulted Ceiling(s), Vinyl Windows |
|---|---|
| Appliances | Dishwasher, Dryer, Garage Control(s), Microwave Hood Fan, Refrigerator, Stove(s), Washer, Window Coverings |
| Heating | Forced Air |
| Cooling | None |
| Fireplace | Yes |
| # of Fireplaces | 2 |
| Fireplaces | Family Room, Gas, Master Bedroom |
| Has Basement | Yes |
| Basement | Finished, Full |
Exterior
| Exterior Features | Private Entrance |
|---|---|
| Lot Description | Back Yard, Few Trees, Front Yard, Rectangular Lot |
| Roof | Asphalt Shingle |
| Construction | Stone, Vinyl Siding |
| Foundation | Poured Concrete |
Additional Information
| Date Listed | July 11th, 2025 |
|---|---|
| Days on Market | 1 |
| Zoning | R1-U |
| Foreclosure | No |
| Short Sale | No |
| RE / Bank Owned | No |
Listing Details
| Office | CIR Realty |
|---|

