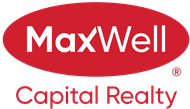About 206 Sherwood Lane Nw
Located in the very desirable neighborhood of Sherwood. This stylish two bedroom end-unit townhouse offers an open concept layout and an oversized attached garage. Step inside to a ceramic tile foyer that leads to a bright main floor featuring a modern kitchen with quartz countertops, sleek laminate flooring, and a full stainless steel appliance package, including an upgraded gas stove ideal for the family chef. The spacious dining area flows seamlessly into a sunny living room that opens onto your private balcony—complete with a privacy screen and a gas line for easy BBQing. Upstairs, you’ll find two generous bedrooms, convenient upper-floor laundry, and a well-appointed 4-piece bathroom. The primary bedroom offers comfort and functionality with his-and-hers closets. The oversized single garage provides ample storage space in front of your vehicle or can be transformed into a creative space like a man cave. The utility/furnace room is conveniently located through a side door in the garage. The seller is offering a $5000 credit to the buyers for new carpet. Call today to book your showing.
Features of 206 Sherwood Lane Nw
| MLS® # | A2235711 |
|---|---|
| Price | $388,000 |
| Bedrooms | 2 |
| Bathrooms | 1.00 |
| Full Baths | 1 |
| Square Footage | 1,030 |
| Acres | 0.01 |
| Year Built | 2017 |
| Type | Residential |
| Sub-Type | Row/Townhouse |
| Style | 3 Storey |
| Status | Active |
Community Information
| Address | 206 Sherwood Lane Nw |
|---|---|
| Subdivision | Sherwood |
| City | Calgary |
| County | Calgary |
| Province | Alberta |
| Postal Code | T3R0V3 |
Amenities
| Amenities | Visitor Parking |
|---|---|
| Parking Spaces | 1 |
| Parking | Single Garage Attached, Concrete Driveway, Oversized |
| # of Garages | 1 |
| Is Waterfront | No |
| Has Pool | No |
Interior
| Interior Features | Ceiling Fan(s), Closet Organizers, Quartz Counters |
|---|---|
| Appliances | Dishwasher, Dryer, Microwave, Range Hood, Refrigerator, Washer, Gas Stove |
| Heating | Forced Air, Natural Gas |
| Cooling | None |
| Fireplace | No |
| Has Basement | No |
| Basement | None |
Exterior
| Exterior Features | Balcony, BBQ gas line |
|---|---|
| Lot Description | Irregular Lot |
| Roof | Asphalt Shingle |
| Construction | Composite Siding, Wood Frame, Wood Siding |
| Foundation | Poured Concrete |
Additional Information
| Date Listed | June 30th, 2025 |
|---|---|
| Days on Market | 115 |
| Zoning | M-2 |
| Foreclosure | No |
| Short Sale | No |
| RE / Bank Owned | No |
Listing Details
| Office | RE/MAX Real Estate (Mountain View) |
|---|

