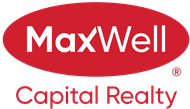About 19 Chaparral Link Se
** OPEN HOUSE THURSDAY JULY 3, 1:30-3:30 PM ** Calling all BUNGALOW buyers! Located in the desirable COMMUNITY of Chaparral (and close to the lake), this 1469 SQ.FT. RENOVATED bungalow (with A/C, double garage and finished basement) could be your IDEAL RETIREMENT HOME! GREAT CURB APPEAL! BEAUTIFULLY LANDSCAPED front yard, with flowering garden, shrubs & thoughtful stonework! No front lawn to cut. The DOUBLE ATTACHED GARAGE is insulated & drywalled and finished with EPOXY FLOORING. What a gorgeous renovation and a great floorplan! Step in the front door to discover TONS OF NATURAL LIGHT and HIGH CEILINGS! The CURVED DORMER WINDOW on the front roofline brings sunshine into the entryway. To the left of the front door is the ELEGANT DINING ROOM which has a BEAUTIFUL BAYED WINDOW, a large arched entryway and a TEN FOOT TRAYED CEILING - See the photos! To the right of the front entrance is the SPACIOUS OFFICE with DOUBLE FRENCH DOORS & DECORATIVE GLASS INSERTS. There is a half bath (which could be re-configured if you want to create a 2nd bedroom & 2nd full bath on the main level). CHECK OUT THIS KITCHEN! You will love the complementary cabinet colours, including an ISLAND IN WARM TONES surrounded by CRISP WHITE upper & lower perimeter cabinets. What a great island for entertaining! STONE COUNTERTOPS, SOFT-CLOSE drawers, a seven-bottle WINE RACK & shelves for cookbooks at the end closest to the kitchen table. Corner pantry, STAINLESS STEEL appliances and extended wall cabinetry including GLASS DISPLAY CABINET, glass block in the backsplash, and an in-kitchen computer station to stay organized! BEAUTIFUL OPEN DESIGN with HARDWOOD FLOORING THROUGH MOST OF THE MAIN LEVEL. The living room has a wall-mounted TV and electric fireplace which will stay with the home, and a stylish curved-top window. GORGEOUS ENSUITE bathroom! DOUBLE SINKS AND HEATED FLOORS. Start your day in the beautifully UPGRADED TILED SHOWER or conclude your day with a relaxing soak in the 'STAND-ALONE' TUB! Both the shower and tub have inset tiled NICHES TO KEEP THINGS TIDY! More glass block in the ensuite provides both sunlight and privacy. The primary bedroom (with walk-in) can easily handle your king bed. HEAD DOWNSTAIRS to a very large rec room, two more bedrooms (with vinyl plank flooring - could be used as hobby or exercise rooms), and a full four-piece bathroom! Want to spend some time outside? Enjoy a covered front porch or a large back deck in your enclosed private yard. LARGE AWNING AT THE DECK (on remote) provides ample shade. Garden shed included! Have grandkids? Take them to the lake for some fun SWIMMING OR BOATING OR FISHING OR SKATING! Do you like tennis or pickleball? There are three tennis courts inside the beach area which can only be used by members (that would be you) and their guests. Jump on bikes and go to Fish Creek Park to ride the river pathways or simply cruise the ridge and take in the mountain views. Call to book your showing today!
Open House
| Thu, Jul 3 | 01:30 PM - 03:30 PM |
|---|
Features of 19 Chaparral Link Se
| MLS® # | A2234613 |
|---|---|
| Price | $749,900 |
| Bedrooms | 3 |
| Bathrooms | 3.00 |
| Full Baths | 2 |
| Half Baths | 1 |
| Square Footage | 1,469 |
| Acres | 0.12 |
| Year Built | 1996 |
| Type | Residential |
| Sub-Type | Detached |
| Style | Bungalow |
| Status | Active |
Community Information
| Address | 19 Chaparral Link Se |
|---|---|
| Subdivision | Chaparral |
| City | Calgary |
| County | Calgary |
| Province | Alberta |
| Postal Code | T2X 3J7 |
Amenities
| Amenities | Beach Access, Boating, Picnic Area |
|---|---|
| Parking Spaces | 2 |
| Parking | Double Garage Attached |
| # of Garages | 2 |
| Is Waterfront | No |
| Has Pool | No |
Interior
| Interior Features | Stone Counters |
|---|---|
| Appliances | Central Air Conditioner, Dishwasher, Dryer, Electric Stove, Garage Control(s), Refrigerator, Washer, Window Coverings, Garburator |
| Heating | Forced Air, Natural Gas |
| Cooling | Central Air |
| Fireplace | Yes |
| # of Fireplaces | 1 |
| Fireplaces | Electric |
| Has Basement | Yes |
| Basement | Finished, Full |
Exterior
| Exterior Features | Garden |
|---|---|
| Lot Description | Back Lane |
| Roof | Asphalt Shingle |
| Construction | Vinyl Siding, Wood Frame, Stone |
| Foundation | Poured Concrete |
Additional Information
| Date Listed | June 30th, 2025 |
|---|---|
| Days on Market | 1 |
| Zoning | R-G |
| Foreclosure | No |
| Short Sale | No |
| RE / Bank Owned | No |
| HOA Fees | 384 |
| HOA Fees Freq. | ANN |
Listing Details
| Office | RE/MAX Complete Realty |
|---|

