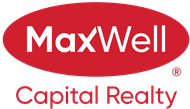About 11 Wigham Close
Welcome to this stunning modified Bi-level located in the highly sought after Highlands of Olds. Perfectly situated on a spacious lot, this property offers direct access to scenic walking paths, nearby parks and a vibrant, family-friendly community. Step inside to discover a bright and open main floor layout, ideal for both everyday living and entertaining. The kitchen is finished with elegant quartz countertops, ample cabinetry and a functional island that seamlessly connects to the dining and living areas. With five generously sized bedrooms, there’s plenty of space for family, guests or a home office. The primary suite is a private retreat, featuring a walk-in closet and a full ensuite with modern fixtures. The fully finished basement expands your living space with a large family room, two additional bedrooms and a full bathroom—perfect for movie nights, a playroom or accommodating visitors. Not to forget the Russ sound system throughout the home and Central Air Conditioning. Outside, the oversized double garage not only provides abundant parking and storage but also includes a convenient drive-through door leading to the backyard—ideal for storing recreational vehicles, trailers or accessing backyard projects with ease. This home combines thoughtful design, practical features and a prime location. Don’t miss the opportunity to make it yours, call today to book your showing!!
Features of 11 Wigham Close
| MLS® # | A2230687 |
|---|---|
| Price | $675,000 |
| Bedrooms | 5 |
| Bathrooms | 3.00 |
| Full Baths | 3 |
| Square Footage | 1,378 |
| Acres | 0.15 |
| Year Built | 2022 |
| Type | Residential |
| Sub-Type | Detached |
| Style | Modified Bi-Level |
| Status | Active |
Community Information
| Address | 11 Wigham Close |
|---|---|
| Subdivision | NONE |
| City | Olds |
| County | Mountain View County |
| Province | Alberta |
| Postal Code | T4H 0E6 |
Amenities
| Parking Spaces | 5 |
|---|---|
| Parking | Double Garage Attached, Driveway, Garage Door Opener, Oversized |
| # of Garages | 2 |
| Is Waterfront | No |
| Has Pool | No |
Interior
| Interior Features | Closet Organizers, Kitchen Island, No Smoking Home, Open Floorplan, Pantry, See Remarks, Walk-In Closet(s) |
|---|---|
| Appliances | Central Air Conditioner, Dishwasher, Garage Control(s), Microwave, Refrigerator, Stove(s) |
| Heating | High Efficiency, Forced Air |
| Cooling | Central Air |
| Fireplace | No |
| Has Basement | Yes |
| Basement | Finished, Full |
Exterior
| Exterior Features | Other |
|---|---|
| Lot Description | Back Yard, Front Yard, Rectangular Lot |
| Roof | Asphalt Shingle |
| Construction | Stone, Vinyl Siding, Wood Frame |
| Foundation | Poured Concrete |
Additional Information
| Date Listed | June 12th, 2025 |
|---|---|
| Days on Market | 2 |
| Zoning | R1 |
| Foreclosure | No |
| Short Sale | No |
| RE / Bank Owned | No |
Listing Details
| Office | Century 21 Bravo Realty |
|---|

