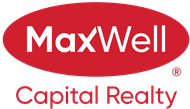About 1, 817 4th Street
Location! Location! Location! Exceptional 4 bedroom South Canmore Townhome! A stunning and rare find in this highly desirable South Canmore location! Highlights of this elegantly presented 4 bedroom, 4 bathroom residence include a chef quality kitchen including high-end integrated appliances, huge granite island, an expansive living space boasting an entire wall of windows to let in the light and views, and in-floor heat throughout the 1st level (including the garage). Thoughtful attention to floorplan design, high quality modern finishing and mechanical systems, and functional outdoor space and storage make this home easy to love! Plenty of space here for your family, your guests, and your hobby space or home office. Located just a block from the Bow River and a short walk to Main St this home is perfect for those who relish walking or biking to the signature attractions of Canmore. Schedule your viewing today and see this award winning 'Built Green Gold Award' home for yourself!
Features of 1, 817 4th Street
| MLS® # | A2213000 |
|---|---|
| Price | $1,499,000 |
| Bedrooms | 4 |
| Bathrooms | 4.00 |
| Full Baths | 3 |
| Half Baths | 1 |
| Square Footage | 1,963 |
| Acres | 0.00 |
| Year Built | 2015 |
| Type | Residential |
| Sub-Type | Row/Townhouse |
| Style | 3 Storey |
| Status | Active |
Community Information
| Address | 1, 817 4th Street |
|---|---|
| Subdivision | South Canmore |
| City | Canmore |
| County | Bighorn No. 8, M.D. of |
| Province | Alberta |
| Postal Code | T1W 2G9 |
Amenities
| Amenities | None |
|---|---|
| Parking Spaces | 2 |
| Parking | Single Garage Attached |
| # of Garages | 1 |
| Is Waterfront | No |
| Has Pool | No |
Interior
| Interior Features | Central Vacuum, Granite Counters, Kitchen Island, Open Floorplan, Storage, Walk-In Closet(s), Closet Organizers, Recessed Lighting, Vaulted Ceiling(s) |
|---|---|
| Appliances | Dishwasher, Dryer, Garage Control(s), Range Hood, Refrigerator, Washer, Window Coverings, Built-In Oven |
| Heating | Forced Air, In Floor |
| Cooling | None |
| Fireplace | Yes |
| # of Fireplaces | 1 |
| Fireplaces | Gas |
| Has Basement | No |
| Basement | None |
Exterior
| Exterior Features | Balcony, BBQ gas line |
|---|---|
| Lot Description | Level, Rectangular Lot, Views |
| Roof | Asphalt Shingle |
| Construction | Stone, Wood Frame |
| Foundation | Poured Concrete |
Additional Information
| Date Listed | April 17th, 2025 |
|---|---|
| Days on Market | 60 |
| Zoning | R4 |
| Foreclosure | No |
| Short Sale | No |
| RE / Bank Owned | No |
Listing Details
| Office | RE/MAX Alpine Realty |
|---|

