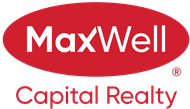About 314, 4138 University Avenue Nw
Location! Location! Location! Welcome to the Heart of the thriving University District and the complex AUGUST! Walk into this Beautiful and Modern Apartment featuring 1 Bed & 1 Bath in the heart of the University District! | Recent upgrades: Luxury Vinyl Plank, Shower, Refrigerator (Maytag), Ventilation Fan | Once you walk in, you will be greeted by a 9’ high ceiling and an Open concept throughout the Living Room and Kitchen. Your Living Room can lead you to the private Balcony that overlooks the courtyard and common area, with a gas hookup. The Balcony also has access to your storage room. The white Kitchen offers SS appliances, Quartz Countertops, cabinets that go up to ceiling height, and a spacious dining area. The Primary Bedroom is good sized w/ a large window and a walk-in closet. A Full Bath and a Laundry Room to complete this unit. It also has a Titled Underground Parking and Assigned Storage space. This Apartment has lots of amenities, including a lounge/kitchen, rooftop common area, bicycle storage, and car wash facility. Near all the things you need! Supermarkets, restaurants, Coffee shops, Cinema, and public transportation are just right downstairs. Walking distance to the University of Calgary, Alberta Children’s Hospital, and Market Mall. Great location and don’t miss it!
Features of 314, 4138 University Avenue Nw
| MLS® # | A2118282 |
|---|---|
| Price | $435,000 |
| Bedrooms | 1 |
| Bathrooms | 1.00 |
| Full Baths | 1 |
| Square Footage | 503 |
| Acres | 0.00 |
| Year Built | 2020 |
| Type | Residential |
| Sub-Type | Apartment |
| Style | Apartment |
| Status | Active |
Community Information
| Address | 314, 4138 University Avenue Nw |
|---|---|
| Subdivision | University District |
| City | Calgary |
| County | Calgary |
| Province | Alberta |
| Postal Code | T3B 6L4 |
Amenities
| Amenities | Bicycle Storage, Elevator(s), Secured Parking, Storage, Car Wash, Party Room |
|---|---|
| Parking Spaces | 1 |
| Parking | Underground |
| Is Waterfront | No |
| Has Pool | No |
Interior
| Interior Features | High Ceilings, Open Floorplan, Quartz Counters, Walk-In Closet(s) |
|---|---|
| Appliances | Dishwasher, Dryer, Electric Stove, Microwave, Refrigerator, Washer, Window Coverings |
| Heating | Baseboard |
| Cooling | None |
| Fireplace | No |
| # of Stories | 6 |
| Has Basement | No |
Exterior
| Exterior Features | Balcony, BBQ gas line |
|---|---|
| Construction | Brick, Composite Siding |
Additional Information
| Date Listed | March 28th, 2024 |
|---|---|
| Days on Market | 29 |
| Zoning | DC |
| Foreclosure | No |
| Short Sale | No |
| RE / Bank Owned | No |
Listing Details
| Office | Jessica Chan Real Estate & Management Inc. |
|---|

