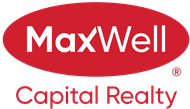About 123 Scenic Ridge Court Nw
Walkout Bungalow in the highly sought after community of Scenic Acres with RV parking and Mountain views. Upon entry, the spacious living room is emphasized with vaulted ceilings and a cozy gas fireplace, creating a perfect setting for relaxation. Adjacent is a formal dining room, perfect for hosting gatherings with ample space for a buffet and hutch. The kitchen is spacious, featuring a large island, bright windows, and an inviting eating area leading to an oversized deck with stunning views of COP and the Rocky Mountains. The main floor hosts a roomy primary bedroom with a walk-in closet and 4pc ensuite boasting a jetted tub and separate shower. Two more sizable bedrooms, laundry room, and a pristine 4-piece bathroom complete this level. The walk-out basement offers a vast open family room with a gas fireplace overlooking the lower covered deck and backyard. An additional fourth bedroom and 3 piece bathroom, along with ample storage, provide comfort and convenience. Outside, the landscaped backyard with irrigation system and shed offers a serene retreat. Recent updates include a new kitchen window, furnace (3 years ago), and two hot water tank (3 years ago). Conveniently located near schools, trails, and amenities, with easy access to major roads, this home embodies suburban living at its finest. Whether enjoying mountain views from the deck or exploring the nearby offerings, this bungalow offers a perfect blend of tranquility and convenience.
Features of 123 Scenic Ridge Court Nw
| MLS® # | A2114905 |
|---|---|
| Price | $848,000 |
| Bedrooms | 4 |
| Bathrooms | 3.00 |
| Full Baths | 3 |
| Square Footage | 1,686 |
| Acres | 0.16 |
| Year Built | 1990 |
| Type | Residential |
| Sub-Type | Detached |
| Style | Bungalow |
| Status | Active |
Community Information
| Address | 123 Scenic Ridge Court Nw |
|---|---|
| Subdivision | Scenic Acres |
| City | Calgary |
| County | Calgary |
| Province | Alberta |
| Postal Code | T3L 1V2 |
Amenities
| Amenities | Playground, Park |
|---|---|
| Parking Spaces | 4 |
| Parking | Double Garage Attached, Oversized, Heated Garage |
| # of Garages | 2 |
| Is Waterfront | No |
| Has Pool | No |
Interior
| Interior Features | Jetted Tub, Kitchen Island, Ceiling Fan(s), Central Vacuum, Vaulted Ceiling(s), Walk-In Closet(s) |
|---|---|
| Appliances | Dishwasher, Dryer, Electric Stove, Garage Control(s), Microwave, Range Hood, Refrigerator, Washer, Window Coverings, Freezer, Water Softener |
| Heating | Forced Air |
| Cooling | Central Air |
| Fireplace | Yes |
| # of Fireplaces | 2 |
| Fireplaces | Gas, Family Room, Living Room |
| Has Basement | Yes |
| Basement | Finished, Full, Walk-Out |
Exterior
| Exterior Features | Private Yard, Rain Gutters |
|---|---|
| Lot Description | Corner Lot, Cul-De-Sac |
| Roof | Cedar Shake |
| Construction | Brick, Wood Frame, Stucco |
| Foundation | Poured Concrete |
Additional Information
| Date Listed | March 28th, 2024 |
|---|---|
| Days on Market | 29 |
| Zoning | R-C1 |
| Foreclosure | No |
| Short Sale | No |
| RE / Bank Owned | No |
| HOA Fees | 62 |
| HOA Fees Freq. | ANN |
Listing Details
| Office | RE/MAX Real Estate (Mountain View) |
|---|

