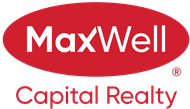About 302, 710 10 Street
Welcome to quiet penthouse living amidst the heart of downtown Canmore. This 1,706 sqft. 2 bed + den top floor condo, is accessible by elevator or stairs. Stepping into the entry, you're greeted with a spacious layout and breathtaking mountain vistas. Vaulted ceilings in the living room and primary bedroom bathe the interiors in natural light, framing views of Lady Mac and Grotto mountains. Cook and entertain in the generous open kitchen and great room while enjoying expansive outdoor views. Cozy up by the gas fireplace in the living room or step out onto the deck complete with your own private hot tub and seating area. The primary bedroom boasts ample closet space and a spa-like ensuite. The large secondary bedroom features its own bathroom, and a quiet den offers space for work or relaxation. The personal oversize garage with 10 ft ceilings allows ample space to store your outdoor gear. This condo offers unparalleled walkability to all of the great downtown restaurants, shops, as well as local walking and biking trails. This is the ultimate in low maintenance lock and leave living.
Features of 302, 710 10 Street
| MLS® # | A2110245 |
|---|---|
| Price | $1,595,000 |
| Bedrooms | 2 |
| Bathrooms | 2.00 |
| Full Baths | 2 |
| Square Footage | 1,706 |
| Acres | 0.00 |
| Year Built | 2009 |
| Type | Residential |
| Sub-Type | Apartment |
| Style | Penthouse |
| Status | Active |
Community Information
| Address | 302, 710 10 Street |
|---|---|
| Subdivision | South Canmore |
| City | Canmore |
| County | Bighorn No. 8, M.D. of |
| Province | Alberta |
| Postal Code | T1W 0G7 |
Amenities
| Amenities | Snow Removal, Elevator(s), Laundry, Secured Parking, Spa/Hot Tub, Storage |
|---|---|
| Parking Spaces | 1 |
| Parking | Single Garage Attached |
| # of Garages | 1 |
| Is Waterfront | No |
| Has Pool | No |
Interior
| Interior Features | Breakfast Bar, Chandelier, Closet Organizers, Double Vanity, Granite Counters, High Ceilings, Kitchen Island, No Animal Home, No Smoking Home, Open Floorplan, Vaulted Ceiling(s), Elevator |
|---|---|
| Appliances | Central Air Conditioner, Dishwasher, Microwave, Range Hood, Refrigerator, Washer/Dryer, Window Coverings, Built-In Gas Range |
| Heating | Forced Air |
| Cooling | Central Air |
| Fireplace | Yes |
| # of Fireplaces | 1 |
| Fireplaces | Gas, Great Room, Stone |
| # of Stories | 3 |
| Has Basement | No |
Exterior
| Exterior Features | Balcony |
|---|---|
| Lot Description | Low Maintenance Landscape, Views |
| Roof | Asphalt Shingle |
| Construction | Stucco |
Additional Information
| Date Listed | February 26th, 2024 |
|---|---|
| Days on Market | 61 |
| Zoning | 12 |
| Foreclosure | No |
| Short Sale | No |
| RE / Bank Owned | No |
Listing Details
| Office | RE/MAX Alpine Realty |
|---|

